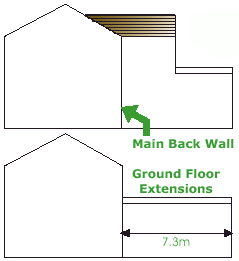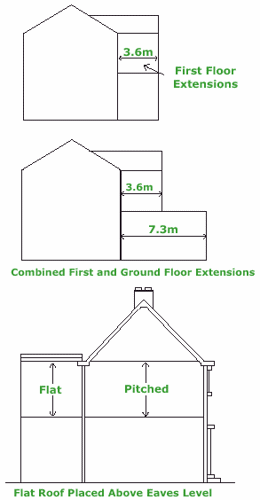Rear extensions - Terraced
Extensions at Ground and First Floor
- The following policy guidelines have been adopted by the County Borough Council:-
- REAR GROUND FLOOR EXTENSIONS to terraced properties will not normally be permitted to project more than 7.3 metres beyond the main back wall** of the dwelling.
- REAR FIRST FLOOR EXTENSIONS to terraced properties will not normally be permitted to project more than 3.6 metres beyond the main back wall** of the dwelling.
- Where the properties on both sides of a dwelling already extend beyond that allowed by these guidelines, an extension may be allowed to the same length as that of the smaller of the neighbouring extensions.

Definition of the Main Back Wall of a Terraced Property
**The main back wall is, for this purpose, the back wall supporting the main pitched roof, and shall not include either an original rear wing or any other extension.
- It is strongly recommended that all first floor extensions be provided with a pitched roof. Typically such a roof will cost approximately 10% more than a flat roof. However, a pitched roof extension has the advantage of low maintenance cost compared with a flat roof. It will have a much longer life and may even provide additional storage space. It will also significantly improve the appearance of the property. A well designed extension will also normally increase the value of the property. Pitched roofs will be required on all prominent end of terrace properties and those which are in a visually dominant position. Pitched roofs will also normally be required throughout Conservation Areas.

- In normal circumstances space should be retained between a common boundary and the wall of any extension. Extensions immediately adjacent to a boundary may give rise to foundations or eaves and gutters encroaching upon or overhanging the adjoining property. If this situation cannot be avoided by changing the design, it will be necessary to serve a formal notice (Notice No.1,Certificate B) upon the owner of the affected property.
Applicants attention is drawn to the Party Wall etc. Act 1996. An explanatory booklet is available from the DETR Tel No: 0870 122 6236.
- Without formal confirmation that this has been done the County Borough Council will not be able to determine the application. This procedure does not remove the need to obtain consent from the neighbour to undertake work on, under or over his or her land. A solution to this potential problem would be to set back the extension from the boundary. The precise distance will depend upon the detailed design but will often be as little as 150mm.
- Where the original house has a pitched roof, any extension of the upper floor should also present a pitched roof appearance to the street. This should ideally be a full pitched roof complementary in shape to that of the existing house, although where the extension is not too prominent, a combination of a pitched and flat roof may be acceptable.
- Only if it is not visible from the surrounding streets, or other public areas or it is technically not possible to design a suitable pitched roof, might a flat roofed extension be considered acceptable. This will usually apply to rear extensions only.
- Special care is needed when dealing with the intersection of a flat and pitched roof because even the lowest heights for habitable rooms in a rear extension will result in a flat roof which is higher than the existing eaves level. However, a pitched roof extension would largely solve this and be more acceptable.